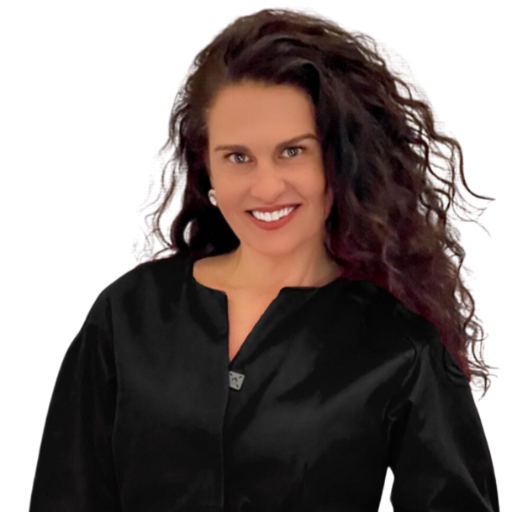Goldsboro, NC 27534
102 Heron Place
$292,000






























Home Details
Interior Features for 102 Heron Place
Bedrooms
Bathrooms
Other Interior Features
Other Rooms
General for 102 Heron Place
Exterior for 102 Heron Place
Additional Details
Price History
Schools

Similar Properties to 102 Heron Place
Pending
26 more
Presented By: Jesse Lancaster with Wilkins & Lancaster Realty, LLC - (919) 222-3866
Beautifully Updated Home in Heron Creek Subdivision! Welcome to this stunning 3-bedroom, 2-bathroom home with a finished bonus room, offering 1,723 sq ft of living space in the highly sought-after Heron Creek Subdivision. Packed with charm, updates, and curb appeal, this property is move-in ready and built for comfortable living. Key Features & Updates (2022-2023) include: New Roof provides worry-free living for years to come, screened Porch, pool & deck -perfect for relaxing or entertaining outdoors, Full Bathroom Remodels with modern and stylish finishes throughout. This beauty is situated on a spacious .45-Acre Lot with mature landscaping and a well-manicured lawn with a fenced backyard & sizable outbuilding. The open floor plan with vaulted ceilings provides a bright and airy living space complete with cozy gas logs. The split bedroom layout adds privacy and functionality to the home. A large eat-in kitchen overlooks the living room & features a gas range and reverse osmosis filtration system. This home is the perfect blend of modern updates, thoughtful design, and outdoor enjoyment. Don't walk, run & schedule your showing today.
Presented By: Jesse Lancaster with Wilkins & Lancaster Realty, LLC - (919) 222-3866
Master Bedroom LevelPrimary Living Area
Total Bedrooms3
Total Bathrooms2.00
Appliances/EquipRefrigerator
Laundry FeaturesLaundry Room
Fireplace1
FlooringLVT/LVP
Interior FeaturesBlinds/Shades, Vaulted Ceiling(s), Walk-In Closet(s), Walk-in Shower, Gas Log, High Ceilings
StoriesOne and One Half
Dining RoomCombination
Rooms6
CityGoldsboro
City LimitsNo
Cobra ZoneNo
ConstructionWood Frame
CoolingCentral Air
CountyWayne
Days on Market11
Elementary SchoolNortheast
Full Baths2
Geo Lat35.453927
Geo Lon-77.884948
HOANo
Half Baths
Heated Area1600 - 1799
HeatingFireplace(s), Heat Pump
High SchoolCharles Aycock
List Price/SqFt169.47
Location TypeMainland
Lot Sqft19602.00
Middle SchoolNorwayne
New ConstructionNo
Picture Timestamp2025-09-01T02:15:03
Property TypeA
RoofArchitectural Shingle
School DistrictWayne County Public Schools
Secondary SubdivisionN/A
Selling Member NameKristen L Ross
SewerSeptic Tank
Special AssessmentsNone Known
Stipulation of SaleStandard
Stories Count2.0
Sub-TypeSingle Family Residence
SubdivisionHeron Creek
Tax Assessed Value256460.00
Tax Year2023
TermsCash, VA Loan, FHA, Conventional
UtilitiesWater Connected
Water HeaterElectric
Year Built2005
ZoningRural RES
Attached Carport Spaces2.00
Construction TypeStick Built
Detached Carport Spaces0.00
Exterior FinishVinyl Siding
FencingBack Yard, Chain Link
FoundationCrawl Space
Fuel TankFuel Tank
Garage & Parking: Total # Garage Spaces2.00
Garage & Parking: Total Carport Spaces0.00
Lot Acres0.45
Lot Dimensions68x150x69x150x135
Lot FeaturesCul-De-Sac
MLS Identifier20150918160742258811000000
Other StructuresShed(s), Storage
Parking FeaturesGarage Faces Front
Patio and Porch FeaturesDeck, Porch, Screened
Road Type/FrontagePublic (City/Cty/St)
Water SourceCounty Water
WaterfrontNo
Middle School
Norwayne Middle School
Elementary School
Northeast Elementary School
High School
Charles Aycock High School

 Beds • 3
Beds • 3 Baths • 2
Baths • 2 SQFT • 1,723
SQFT • 1,723 Garage • 2
Garage • 2