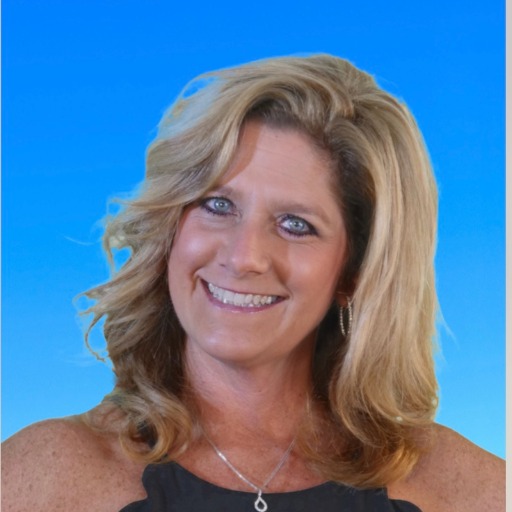Wilmington, NC 28411
2409 White Road
$355,000





























Home Details
Interior Features for 2409 White Road
Bedrooms
Bathrooms
Kitchen
Other Interior Features
Other Rooms
General for 2409 White Road
Exterior for 2409 White Road
Additional Details
Price History
Schools

Ammie Archer
Similar Properties to 2409 White Road
Pending
25 more
Presented By: Rachel S De Faut with Sea River Realty - (910) 520-1815
2409 White Road sits on possibly the largest lot in Sun Coast Villas, a serene collection of one story patio homes nestled off of Gordon Road. Close to I-40 entrances, within minutes of shopping options, 20 minutes from Wrightsville Beach. The subdivision has a pool and the HOA maintains the front yards. This home has a good sized fully fenced yard with access and patios on two sides. The master bedroom sits on the opposite side of the open vaulted living space. Open space to the north adds to the privacy. This home also sports a desirable double garage with a generous driveway. Easy living!
Presented By: Rachel S De Faut with Sea River Realty - (910) 520-1815
Rooms: Bedroom 1 LevelFirst
Rooms: Bedroom 2 LevelFirst
Master Bedroom LevelPrimary Living Area
Rooms: Master Bedroom LevelFirst
Total Bedrooms3
Total Bathrooms2.00
Rooms: Kitchen LevelFirst
Appliances/EquipDishwasher, Washer, Refrigerator, Electric Oven, Electric Cooktop, Dryer
Laundry FeaturesHookup - Dryer, Laundry Closet, Hookup - Washer
AtticAccess Only
BasementNone
FireplaceNone
FlooringTile, Wood
Interior FeaturesMaster Downstairs, Vaulted Ceiling(s)
StoriesOne
Rooms: Dining Room LevelFirst
Rooms: Kitchen LevelFirst
Rooms: Living Room LevelFirst
Dining RoomCombination
Rooms6
CityWilmington
City LimitsNo
Cobra ZoneNo
ConstructionWood Frame
CoolingCentral Air, Heat Pump
CountyNew Hanover
Days on Market27
Elementary SchoolMurrayville
Full Baths2
Geo Lat34.280828
Geo Lon-77.843722
Green Bldg CertifyNone
Green Bldg FeaturesNone
HOAYes
HOA and Neigh AmenitiesClubhouse, Maint - Comm Areas, Maint - Grounds, Community Pool
Half Baths
Handicap AccessibleNone
Heated Area1400 - 1599
HeatingForced Air, Heat Pump
High SchoolLaney
List Price/SqFt244.32
Location TypeMainland
Lot Sqft10193.00
Middle SchoolTrask
New ConstructionNo
On Site Pool/SpaNone
Picture Timestamp2025-05-29T19:17:25
Property TypeA
RoofShingle
RoomsBedroom 1, Master Bedroom, Living Room, Kitchen, Dining Room, Bedroom 2
School DistrictNew Hanover
Secondary SubdivisionN/A
Selling Member NameRachel S De Faut
SewerCounty Sewer
Special AssessmentsNo
Stipulation of SaleStandard
Stories Count1.0
Sub-TypeSingle Family Residence
SubdivisionSun Coast
Tax Assessed Value224700.00
Tax Year2024
TermsCash, VA Loan, FHA, Conventional
UtilitiesCable Available, Water Connected, Sewer Connected
Water HeaterElectric
WaterviewNo
Year Built1998
ZoningR-15
Attached Carport Spaces2.00
Construction TypeStick Built
Detached Carport Spaces0.00
Driveway Spaces2.00
Exterior FeaturesNone
Exterior FinishVinyl Siding
FencingBack Yard, Wood
FoundationSlab
Garage & Parking: Total # Garage Spaces2.00
Garage & Parking: Total Carport Spaces0.00
Lot Acres0.23
Lot Dimensions106.52 x 129.80 x 32.32 x 116.48
Lot FeaturesCorner Lot
Lot Water FeatureNone
MLS Identifier20150918160742258811000000
Parking FeaturesConcrete, Off Street
Patio and Porch FeaturesPatio, Porch
Road Type/FrontagePaved, Public (City/Cty/St)
Water SourceCounty Water
WaterfrontNo
Elementary School
Murrayville Elementary School
Middle School
Trask Middle School
High School
Laney High School
Broker

 Beds • 3
Beds • 3 Baths • 2
Baths • 2 SQFT • 1,453
SQFT • 1,453 Garage • 2
Garage • 2