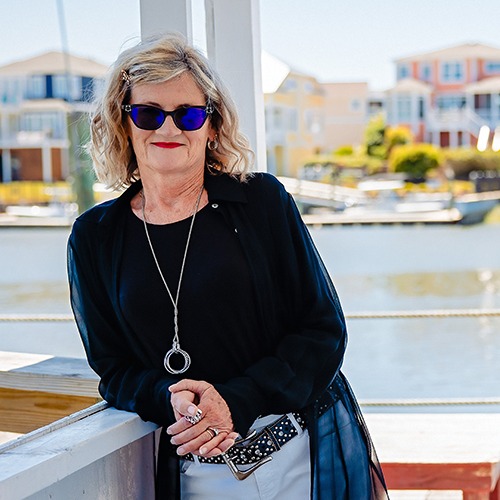Southport, NC 28461
3350 Club Villas Drive # # 1403
$309,000


























Home Details
Interior Features for 3350 Club Villas Drive # # 1403
Bedrooms
Bathrooms
Other Interior Features
Other Rooms
General for 3350 Club Villas Drive # # 1403
Exterior for 3350 Club Villas Drive # # 1403
Additional Details
Price History
Schools

Beverly Faircloth
Similar Properties to 3350 Club Villas Drive # # 1403
22 more
Presented By: Alan J Boisvert with Discover NC Homes - (617) 828-0157
This second floor FULLY FURNISHED condo is a must see!It is a perfect combination of convenience, comfort and accessibility in the sought after community of St James. This 2-bedroom, 2-bathroom unit includes a main living room and spacious primary bedroom that opens to the screen porch overlooking the private pool available to Club Villas owners/ tenants. This was not a rental unit giving the owners the ability to create a home with a cozy feel. From the tankless water heater to the extra cabinetry in the kitchen and bath areas, comfort and convenience is the theme.The kitchen and both bathrooms have lovely granite countertops and nice fixtures.The kitchen is fully stocked with coffee maker, food processor, blender, stainless steel cookware. Bakeware, dinnerware, flatware and glassware, there for your convenience. Cleaning supplies, paper products and other necessities are there to make this a truly turn key purchase. Enjoy all that St James has to offer including 81 holes of golf, 4 clubhouses, 12 tennis courts, 10 pickleball courts, bocci courts, Croquet pitch, 3 fitness centers, 5 restaurants, a private beach club with gated parking, 2 community gardens, 2 dog parks and miles of walking and bicycling trails.If you want it all...come to St James!
Presented By: Alan J Boisvert with Discover NC Homes - (617) 828-0157
Master Bedroom LevelPrimary Living Area
Total Bedrooms2
Total Bathrooms2.00
Appliances/EquipDishwasher, Washer, Refrigerator, Electric Oven, Electric Cooktop, Dryer, Disposal
Laundry FeaturesLaundry Closet
AtticNone
BasementNone
FireplaceNone
FlooringWood
Interior FeaturesBlinds/Shades, Furnished, Kitchen Island, Ceiling Fan(s)
Stories2nd Floor Unit
Dining RoomKitchen
Rooms5
CitySouthport
City LimitsYes
Cobra ZoneNo
ConstructionWood Frame
CoolingCentral Air, Heat Pump, Zoned
CountyBrunswick
Days on Market146
Elementary SchoolVirginia Williamson
Full Baths2
Geo Lat33.939882
Geo Lon-78.114421
Green Bldg CertifyNone
Green Bldg FeaturesNone
HOAYes
HOA and Neigh AmenitiesBarbecue, Sidewalk, Street Lights, Picnic Area, Security, Playground, Maint - Roads, Marina, Comm Garden, Jogging Path, Gated, Exercise Course, Dog Park, Beach Access, Basketball Court
Half Baths
Handicap AccessibleNone
Heated Area1000 - 1199
HeatingHeat Pump
High SchoolSouth Brunswick
List Price/SqFt261.86
Location TypeMainland
Middle SchoolSouth Brunswick
New ConstructionNo
Picture Timestamp2025-08-03T18:09:22
Property TypeA
RoofShingle
School DistrictBrunswick County Schools
SewerMunicipal Sewer
Special AssessmentsNone known
Stipulation of SaleStandard
Stories Count3.0
Sub-TypeCondominium
SubdivisionSt James
Tax Assessed Value272220.00
Tax Year2024
TermsCash, Conventional
Unit Number# 1403
UtilitiesCable Available, Water Connected
Water HeaterTankless
Year Built2000
ZoningR
Attached Carport Spaces0.00
Construction TypeStick Built
Detached Carport Spaces0.00
Detached Carport Spaces0.00
Exterior FeaturesCluster Mailboxes
Exterior FinishComposition
FencingNone
FoundationSlab
Garage & Parking: Total # Garage Spaces0.00
Garage & Parking: Total Carport Spaces0.00
MLS Identifier20150918160742258811000000
Parking FeaturesAsphalt, Secured, On Site, Lighted
Patio and Porch FeaturesBalcony, Screened, Covered
Road Type/FrontageMaintained, Private Road
Water SourceMunicipal Water
WaterfrontNo
Middle School
South Brunswick Middle School
Elementary School
Virginia Williamson Elementary School
High School
South Brunswick High School
Broker ABR, CRS, GRI, RRS

 Beds • 2
Beds • 2 Baths • 2
Baths • 2 SQFT • 1,180
SQFT • 1,180